U Shaped Kitchen
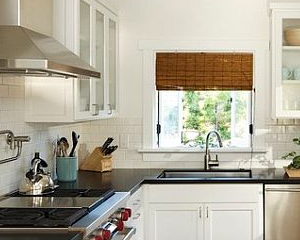
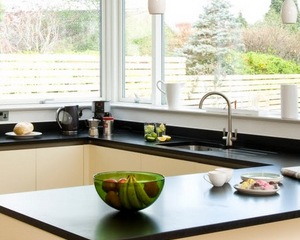
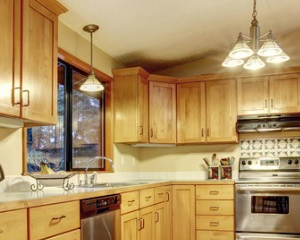
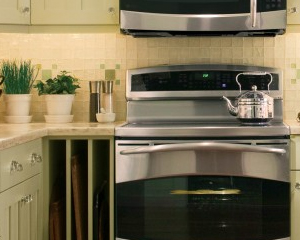
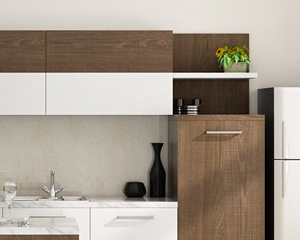
The U-shape kitchen design has become a popular choice for kitchen layouts. It is most commonly suited to larger kitchen spaces. It is a perfect layout for families who spend a great deal of time in the kitchen. The U-shape kitchen design also offers maximum cabinet and bench top space.
L shaped kitchen





This shape uses two walls of the kitchen for the three points of the work triangle. Often, the fridge is at one end of the long leg of the "L", the sink is towards the center of the same wall, and the stove is perpendicular, on the short leg of the "L." In contrast to the U shape kitchen.
Parallel Shaped





This arrangement is usually used for very long rooms because it takes advantage of both the main walls. The parallel kitchen offers the advantage of being able to place all the connections of the equipment on just one wall. To avoid the inconvenience of dividing up the work areas into.
Straight Kitchen





The kitchens are designed keeping in mind the available space and requirements of the clients. These are the ideal kind of basic kitchens for comparatively less space. Generally, these are suitable for narrow spaces and small houses / flats. These are called so as they line.
Island Kitchen





In Island kitchens, the island is the central focus and organizing principle. Sometimes one side of the island is for working and the other side is for casual dining. A kitchen island can be a cheap and attractive way to expand your counter space. An island can also help you add a second sink.
Modular wardrobes





In Modular wardrobes, the wardrobes is the central focus and organizing principle. Sometimes one side of the island is for working and the other side is for casual dining. A kitchen island can be a cheap and attractive way to expand your counter space. An island can also help you add a second sink.
Modular office furniture





In Modular office furniture, the office furniture is the central focus and organizing principle. Sometimes one side of the island is for working and the other side is for casual dining. A kitchen island can be a cheap and attractive way to expand your counter space. An island can also help you add a second sink.
Interior designing





In Interior designing, the Interior is the central focus and organizing principle. Sometimes one side of the island is for working and the other side is for casual dining. A kitchen island can be a cheap and attractive way to expand your counter space. An island can also help you add a second sink.
Turnkey solution and decor items





In Turnkey solution and decor items, the Turnkey solution is the central focus and organizing principle. Sometimes one side of the island is for working and the other side is for casual dining. A kitchen island can be a cheap and attractive way to expand your counter space. An island can also help you add a second sink.

